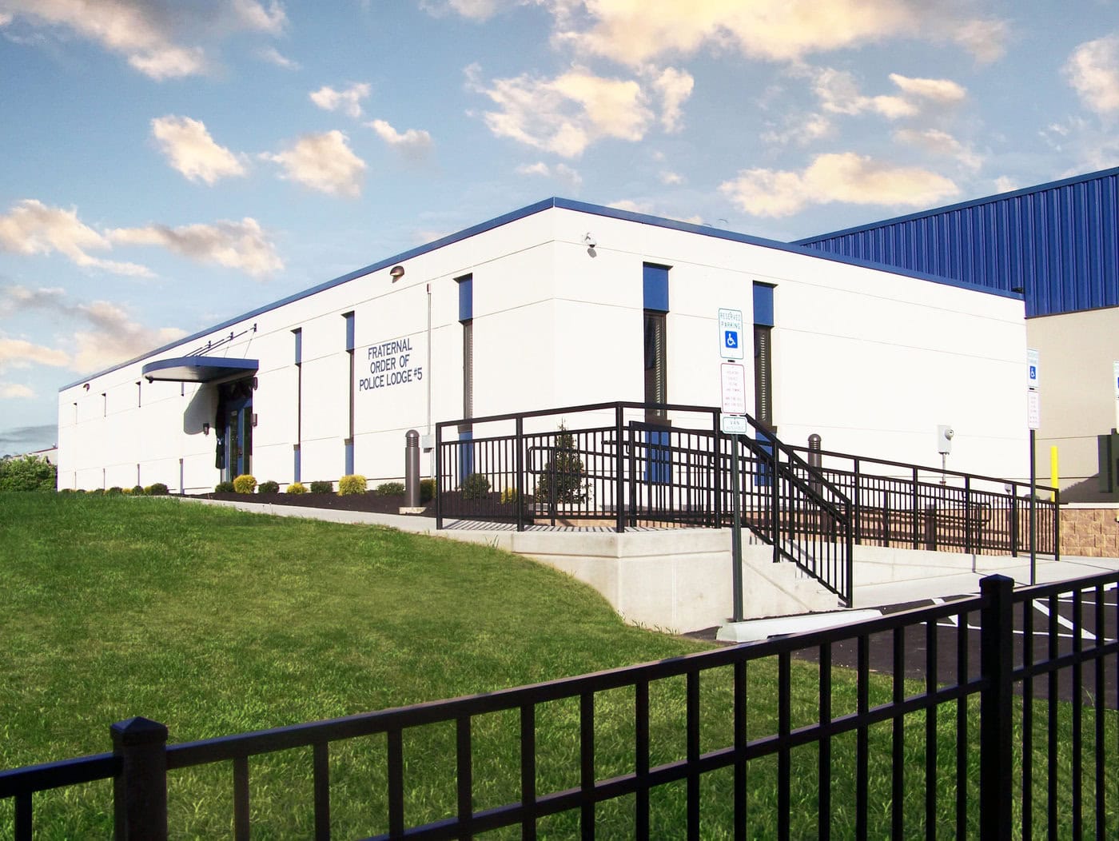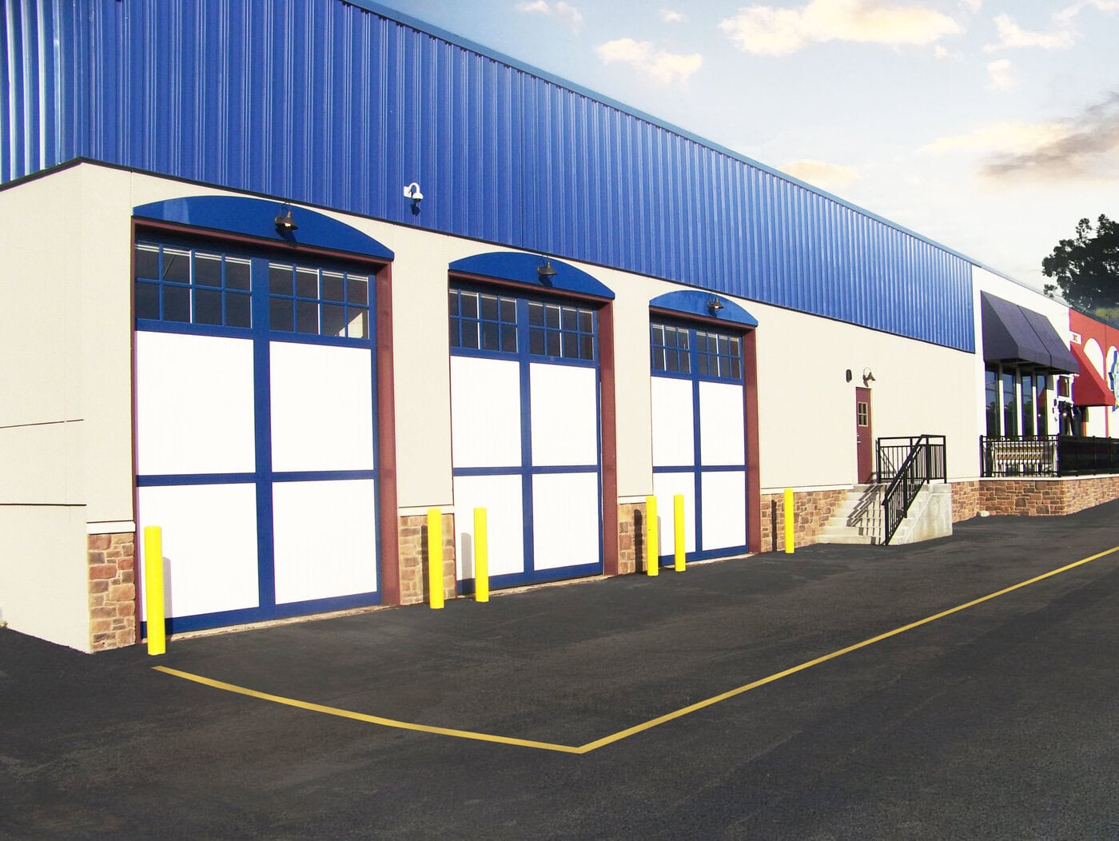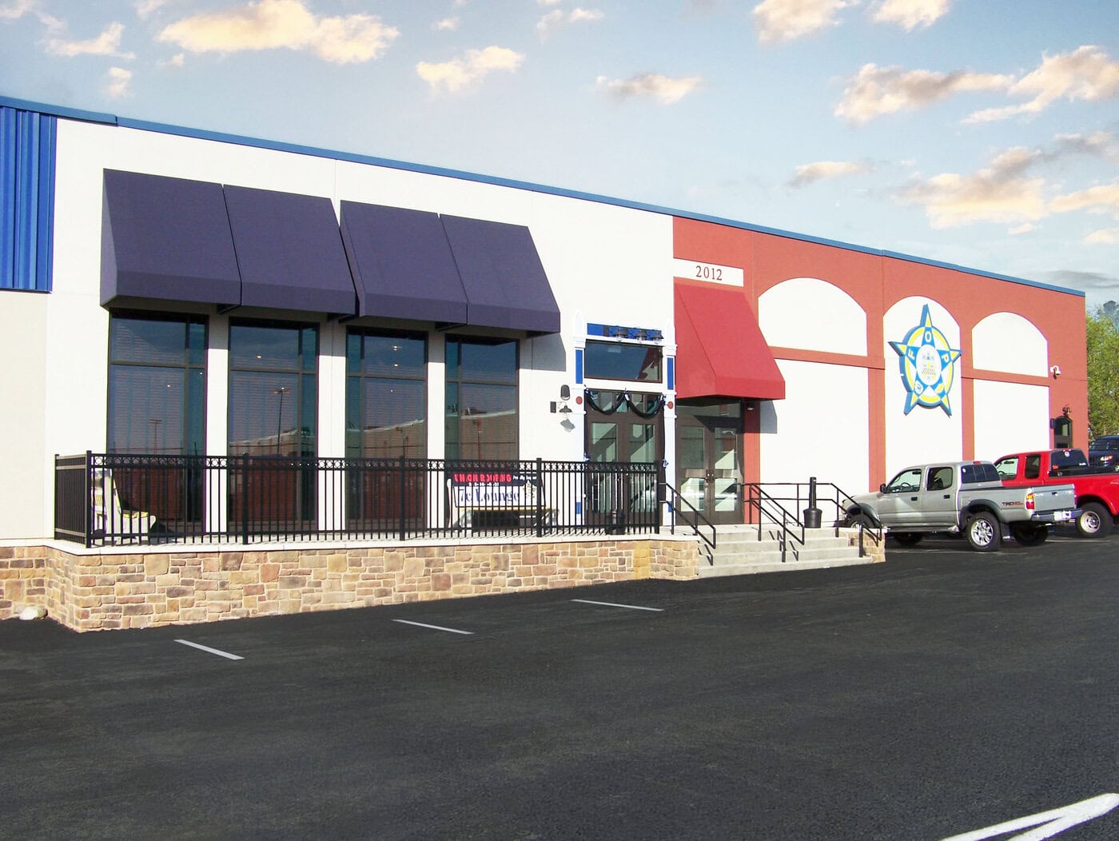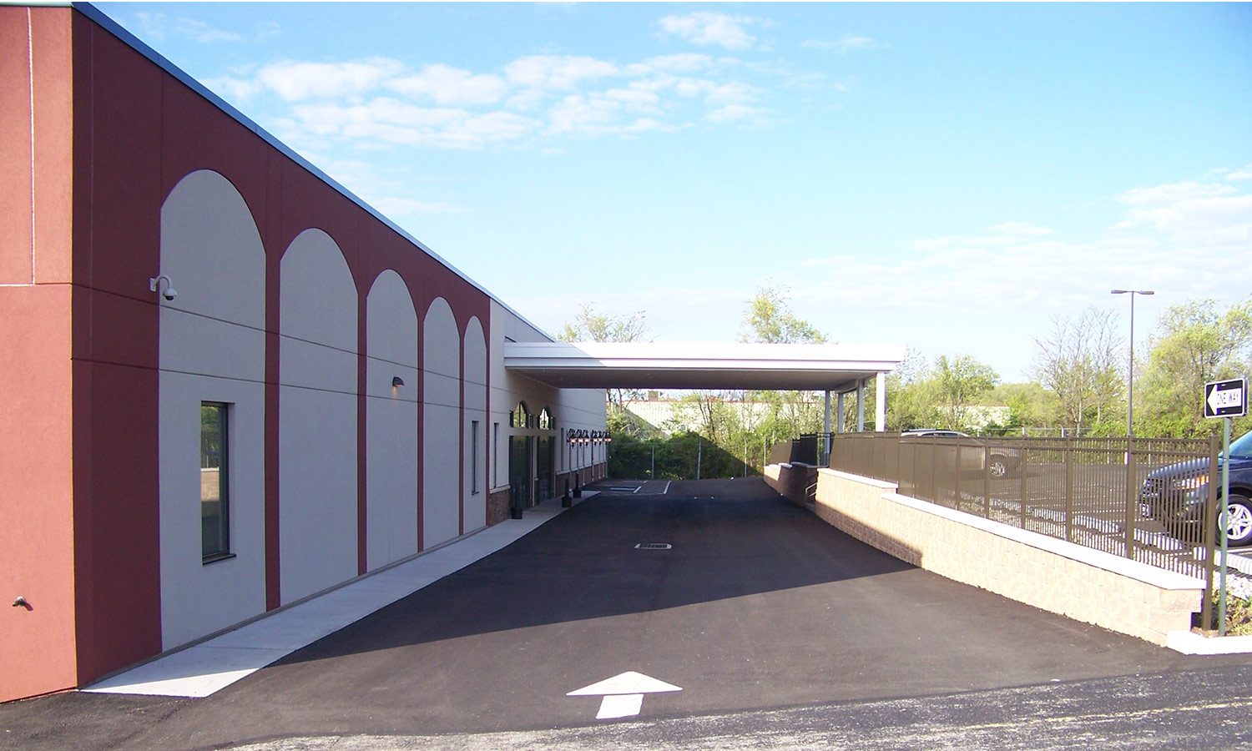









2010
11630 Caroline Road, Philadelphia, PA
Commercial; Institutional
site civil engineering
landscape architecture
land surveying & mapping
Gardner/Fox Associates Inc.
Provided site engineering services for retrofit of an existing 47,000 s.f. building to be used as a new FOP facility and banquet hall. The project included a new rear building entry with porte-cochere, front office entrance, ADA parking spaces, utility design and connections, decorative fencing, retaining walls, and landscaping. A key component of the project involved site design that minimized disturbed areas to a maximum of 15,000 s.f. in order to avoid an NPDES permit through the Philadelphia Water Department and any necessary stormwater management facilities.